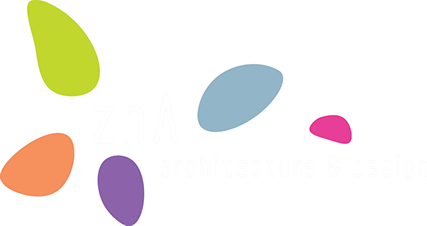design team
zlatko zivlak
ana nikezić
3D model
miloš urošević
zlatko zivlak
area
complex area: 120 000 m2 = 12 ha
built area: 10 000 m2
brutto building area: 33 000 m2
number of buildings: 10
building height: P+3 (4)
max. height: 22m (27m)length of the service street: 2 km
parking space: 600 parking lots
-
concept "campus"
"Tesla-Pupin" institute – center for advanced studies is a university center situated is south part of the village Šimanovcima, near Surčin airport, some 10 km from Belgrade.
Institute is conceptualized in its organization and spirit looking upon the model of the typical american university.
Concept
Institute is created as a closed complex consisting of 10 geometrically arranged freestanding buildings (faculties, institutes, administration, student dormitories, congress hall) forming an encicled open green area set aside for recreation and relaxation purposes.
Urban concept
Complex is organized independatly from the surrounding area, having two car and pedestrian, controled entrances and an internal service street providing parking lots and inividual access to each and every structure.
Complex is separated from the surrounding area by perforated light fence and a green belt.
Internal open area belongs to all buildings and contents equally, providing diverse spaces for students, university stuff and visitors.
Urban concept emphasizes two main axes. North-south one carrying administration building and congress hall with entrance fountain square in between. East-west one is marked by the entrance gate facing natural lake, intersecting with the first one in the middle of the fountain square.
Architectural concept
Position and basic volumetry of each structure is defined by the urban concept. The rest is open and subject to designers.
Open space is arranged together with initial pavement and urban elements creation.
-
structure
buildings
. administration – 4 000 m2
. congress center – 2 000 m2
. 2 institute – 12 000 m2
. 4 faculty – 9 000 m2
. 2 student housing – 6 000 m2
open spaces
. entrance sqaure with a fountain
. 4 green square
. 2-3 recreational court
. natural lake
. green area
. green belt around the complex
service zone
. service street
. entrance gate
. parking provided alond the srevice street


















