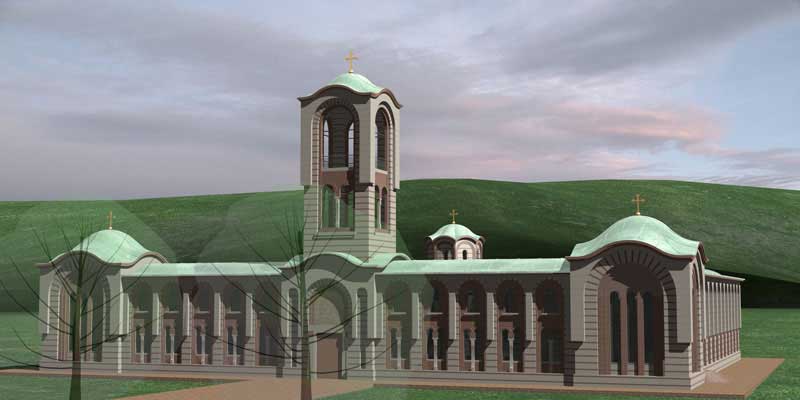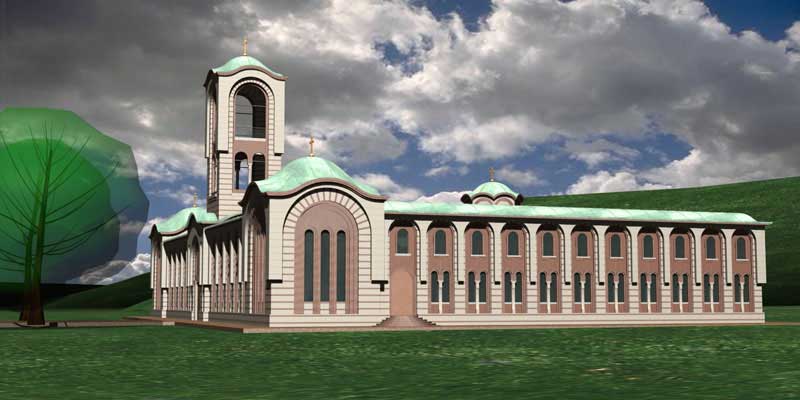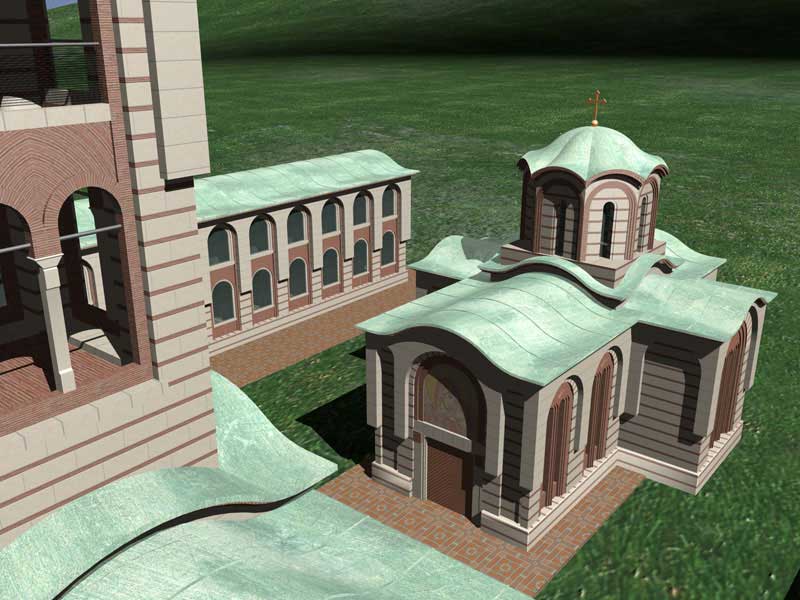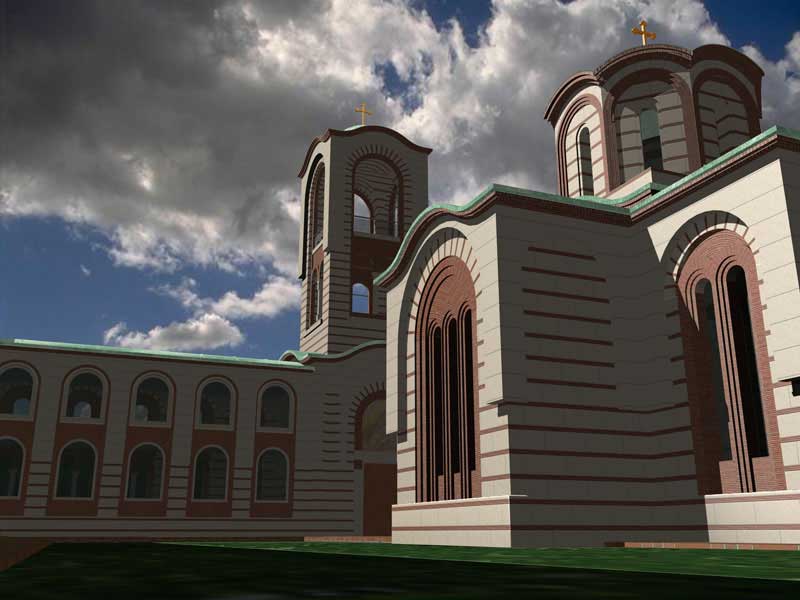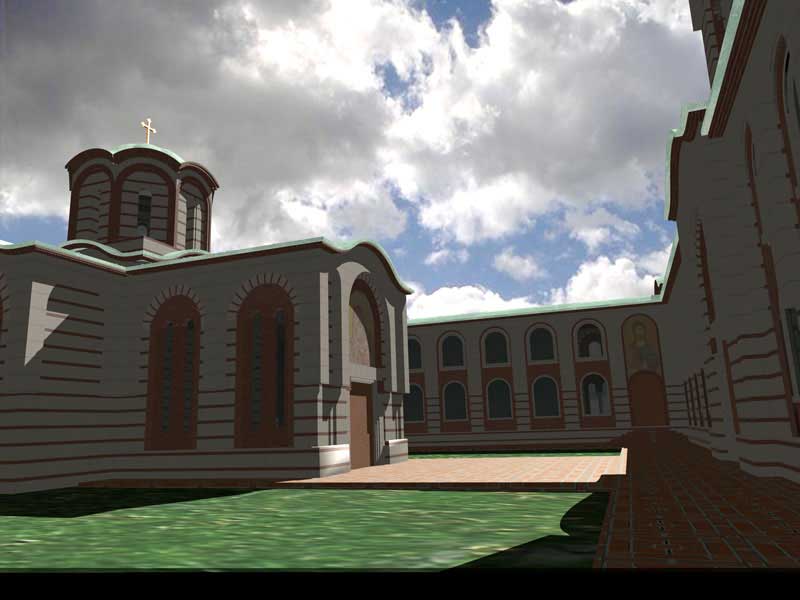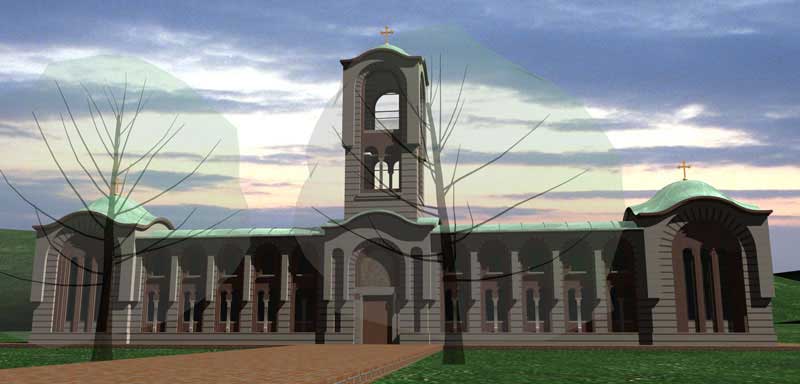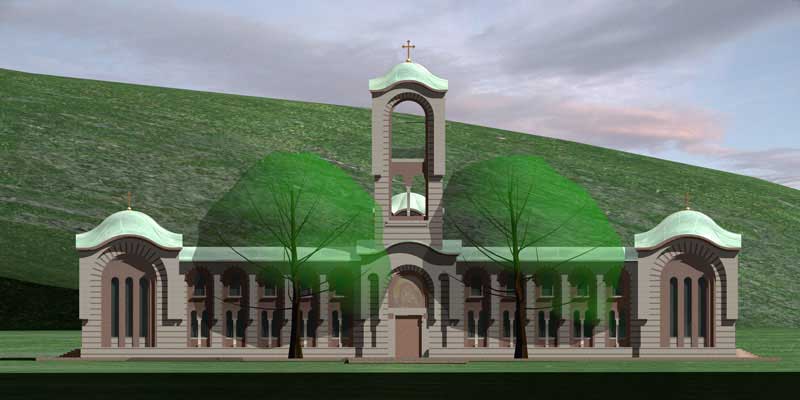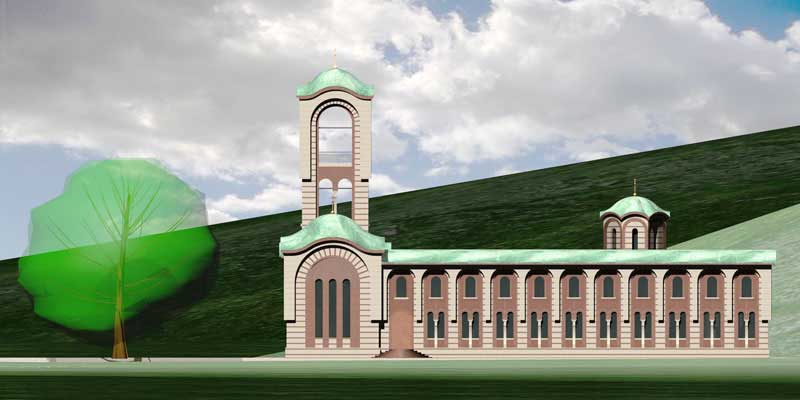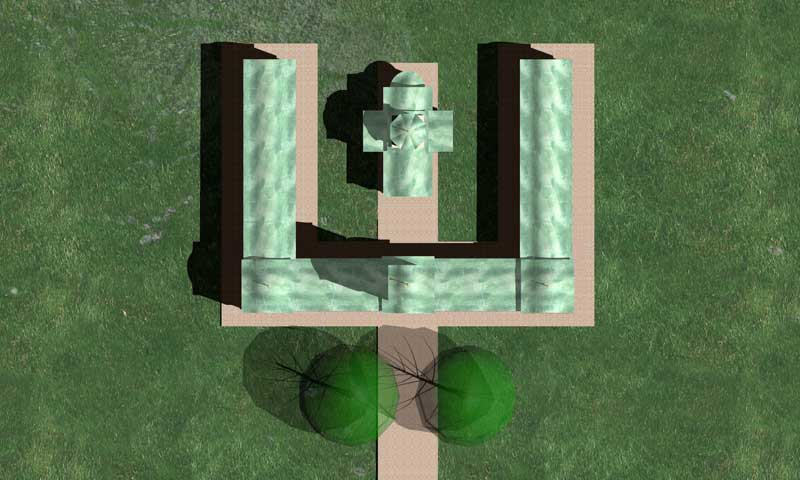design team
zlatko zivlak
ana nikezić
nikola topalov
3D model
nikola topalov
zlatko zivlak
area
area covered: 3 600 m2
parcel dimension: 60x60 m
monastery structure
monk house
church
bell tower
monk house
P+1
area: 1 400m2
building height: 8m
bell tower
P+4
area: 150 m2
tower height: 25 m
church
area: 200 m2
building height: 14 m
façade
travertino stone tiles
roman brick in different texture
-
concept "byzantium"
Serbian Ortodox Monastery Bešenovo is situated on the sounth hillside of Fruške Gore, at the end of village Bešenovački prnjavor, on the exact place of the former monastery being destroyed during the Second World War. New monatsrey has a position and basic volumentric arrangment as the previous one, following its organization and initial concept.
Concept
Monastery Besenovo consists of monastery Church, Monk's house and Bell Tower.
Monk house creates a spatial frame for the monastery connecting it to the surrounding area. The entrance is defined on the central west side of the house, under the Bell tower emphasized with two old lime trees in front of the monastery.
Church is positioned in the middle of the inner court created by the Monk house, following the entrace axe. The church is distanted from the house for 15m on each side providing adequate space for various ceremonies.
Bell tower is created as a part of Monk house, hanging over the west side entrance gate marking the procession and the church inside.
The monastery, whith its simple volumen and rick colorite is conceptualized in traditional Raško-Moravski style, with details inspired by from Early Byzantian order (shape of the bell tower and corner finish).
Church and Monk house are two idependent structures united through central entrance axe and Bell tower arrangement.
-
organization
Crkva je organizovana kao jednobrodna građevina, po ugledu na osnovu Raške stilske grupe, sa naosom i apsidalnim oltarom, pronaosom i bočnim pripratama.
Organizacija osnove je inspirisana Bogorodičinom crkvom u Studenici i crkvom manastira Gradac.
Unutrašnjost crkve veličine 143m2 organizovana je kao jedinstven prostor sa galerijom za hor. U unutrašnjosti crkve izdvajaju se dva stuba koji vizuelno i organizaciono odvajaju oltarski deo prostora od ostatka crkve.
Manastirski konak je građevina organizovana i oblikovana u tri kraka, južni, zapadni i severni. Središnji zapadni krak je baza likovnog izraza Manastira naglašena središnjim Zvonikom, ulaznim portalom i ugaonim sobama. Ulazi u manastirski Konak obezbeđeni su za svaki bočni krak posebno i vode direktno u prostorije Konaka, dok je ulaz u sam Manastir obezbeđen kroz središnji krak ispod Zvonika.
U prizemlju se nalaze zajedničke prostorije:
. trpezarija sa oltarom i kuhinja sa ekonomskim ulazom u južnom kraku
. portal nadvišen manastirskim svodom sa pratećom prodavnicom i prostorijom za paljenje sveća. Prema južnom krilu nižu se dve kancelarije i primajuća soba sa galerijom, u posebno naglašenoj ugaonoj sobi, a prema severnom krilu nalaze se krstionica sa manjom pomoćnom prostorijom, kao i zimska kapela, u posebno naglašenoj ugaonoj sobi.
. u severnom krilu nalaze se ekonomske prostorije, zaklonjene od posetioca i orjentisane ka okruženju
Na spratu se nalaze prostorije za individualni boravak:
. u južnom i severnom krilu se nalazi ukupno 19 kelija svaka sa mokrim čvorom
. dva apartmana i biblioteka u zapadnom kraku
Zvonik se nalazi u centralnoj zoni Manastirskog konaka i sa njim čini neodvojivu celinu. Zvonik ima tri zvona i sastoji se od dve otvorene galerije kojima se pristupa kamenim obodnim stepeništem. Ulaz u zvonik obezbeđen je sa sprata, iz centralne prostorije konaka.
-
form and materialization
Crkva je jednobrodna građevina širine 15m, dužine 22m i visine 15m.
U oblikovanom smislu to je monolitna celina čiji je središnji deo definisan u preseku cetralnog broda i bočnih priprata.
Korpus crkve se sastoji iz postamenta visine 1m obloženog pločama od tesanog kamena, zatim tela Crkve obloženog kombinacijom kamenih ploča i opeke u slogu srednjevekovnih Srpskih crkava, u horizontalnom smenjivanju ploča od travertino kamena (sedra) i opeke, i lučnog krova od bakarnog lima.
Ulazni portal na zapadnoj strani sastoji se od drvenih portalnih vrata i nadvratnog mozaika. Otvori su oblikovani kao bifore, a posebno na apsidalnom delu crkve kao trifore. Okviri prozora su obloženi opekom u slogu po ugledu na Srpske srednjevekovne crkve.
Manastirski Konak je trokraka građevina krakova širine 9m a dužina oko 58m zapadni krak, i 35m bočni kraci. Ukupna visina Konaka je 10m.
U oblikovnom smislu to je linearna struktura naglašenih uglova. Korpus Konaka obložen je na isti način kao i Crkva.
Ulazni portal posebno je nadsveden manastirskim svodom, a u spoljašnjem liku oplemenjen nadvratnim mozaikom, dok su ulazi u Konak naglašeni kako stepeništem, tako i zasvođenim mozaikom koji ispunjava svod povučenog korpusa objekta. Otvori su oblikovani kao bifore, a posebno kao trifore na ugaonim prostorijama. Otvori na unutrašnjoj strani Konaka su nešto jednostavniji lučni. Okviri prozora su obloženi opekom u slogu po ugledu na Srpske srednjevekovne crkve.
Zvonik manastira Bešenovo rađen je po ugledu na zvonik crkve bogorodice Ljeviške u Makedoniji. Visine 25m i dimenzija 8m x 8m u osnovi, ova impozantna poluotvorena građevina, oblikovana kao deo celine Konaka, posebno se ističe biforom na prvoj galeriji i velikim lukovima druge galerije. Zvonik je zasvođen manastirskim svodom, a zidovi su obloženi isto kao i Konak.
