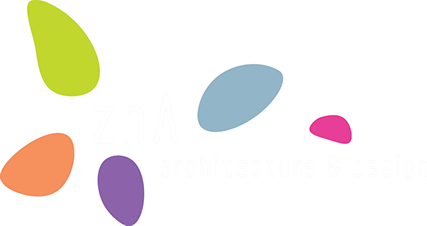design team
zlatko zivlak
ana nikezić
dejan đurić
3D model
nikola topalov
zlatko zivlak
area
covered area: 1 000 m2
built area: 300 m2
built structure
freestanding house
concrete skeletal system
-
concept "e-motion"
The house is situated on the south side of the hill overlooking the city of Čačak.
Concept defines e-motional structure morphed with the sloppy terrain. The structure in its L shaped cube, forms the edge and a background for the garden arranged in three terraces.
-
organization
L shaped structure consists of two separate zones connected with the entrance hall in the central part of the house.
While the living area has a dominant position toward the garden and higher ceiling, the private three room area is a bit isolated and highly protected with the slopped terrain.
Two entrances are provided, for the owner directly into the garage and living area, and for guests along the terraced garden through the covered path.
The garden is arranged in three separate terraces mutually connected along stairways:
. paved terrace in front of the living area on the upper terrace
. open swimming pool with the attached plateau on the edge between upper and middle level
. barbecue on the lower terrace separated from the house as to provide privacy and a place for summer garden parties.
-
materialization
The house is clad in combination of rusticated washed stone tiles and polished plaster, where stone is colored in grey-green and plaster in white.
The outer side of the house is predominantly stoned and plastered and the inner side looking over the garden is transparent with its huge sliding glass panels.
The interior is minimal in its arrangement and used material emphasized with vertical elements clad in stone and horizontal in dark wood.












