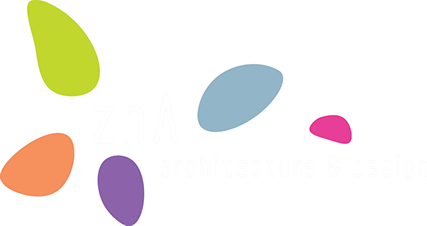design team
zlatko zivlak
ana nikezić
3D model
nikola topalov
area
built area: 240 m2
-
concept "hacienda"
Family house named "hacienda" for its central American style is situated in Surčin on the border line of Belgrade towards the airport.
Concept emphasizes the central American house style in its Serbian interpretation. Therefore the inside and outside parts of the house are morphed and mutually integrated, but isolated from the surrounding area.
The structure shows U shaped plan bordering open swimming pool and attached garage. The house emphasizes its slopped roof, deep eaves and arched porch.
-
organization
Program covers all usual family house elements.
On the ground floor an open living room with library, dining room and kitchen.
In the attic master bed room with additional facilities, two separate children's rooms and guest room.
Special attention is given to the arrangement of open swimming pool area and garden, dominantly green area.
-
materialisation
The house is imagined in traditional materials, white plaster with stone pedestal and red roof.











