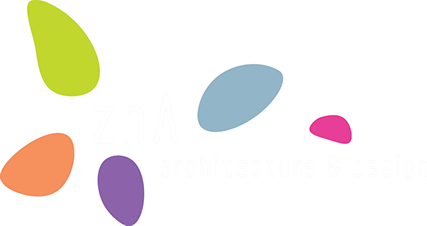design team
zlatko zivlak
ana nikezić
3D model
nebojša stanković
area
area covered: 1 500m2
parcel dimension: 25m by 60m
coast length: 30m
marine with 10 berths
café bar with 28 seats
-
concept "mediterranean house"
Hotel is situated just 12 m from the coast line in the small town Bijela near Herceg Novi. The small beach with marine and open cafe is just across the street and is integral part of the hotel.
Concept je based on the traditional forma and image of the Mediterranean cubic box structure, built in stone with deeply engraved wooden framed windows and shutters and balconies fenced in traditionally curved stone pillars so usual on houses in Boka Kotorska.
The roof is traditionally slopped with particular roof terraces covered in greenery.
In contrast to the traditional exterior imagined to be firm and strong, the interior is imagined as a contemporary place clad in glass and polished precious stone.
façade materialisation
Mediterranean stone tiles
PVC framed double-glazed windows
-
structure
freestanding
slopped roof P+2+Pk
20 double-bed rooms
3 luxurious apartments
restaurant with 12 tables (48 seats)
café bar with 28 seats
-
organization
While the ground floor is intended to be a hall with reception approached through the covered porch, then a small cafe barroom and finally a restaurant, the above floors consists of double bedrooms and three luxurious apartments in the attic enriched with beautiful roof terraces overlooking the surrounding area.








