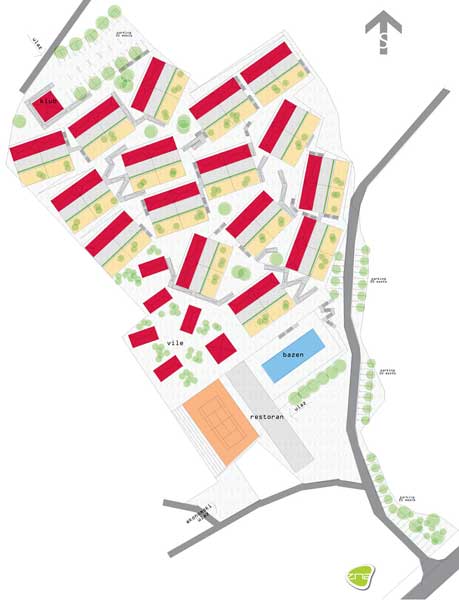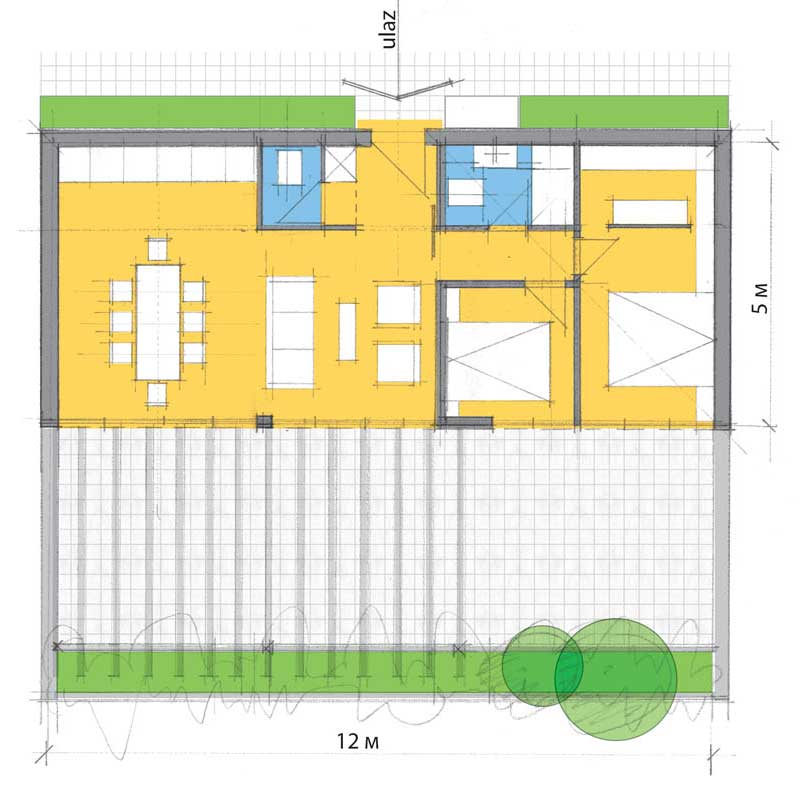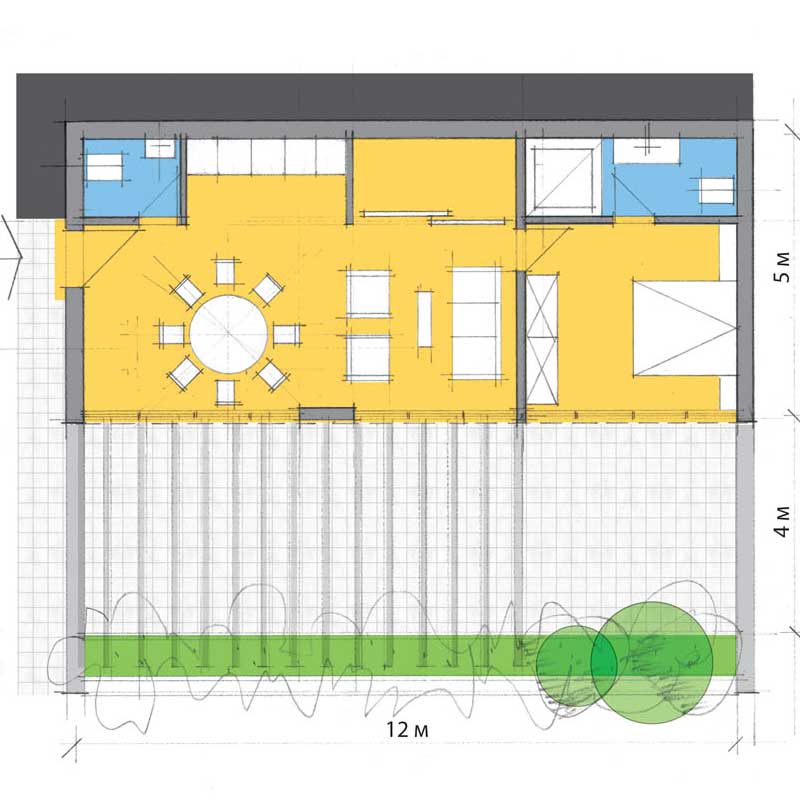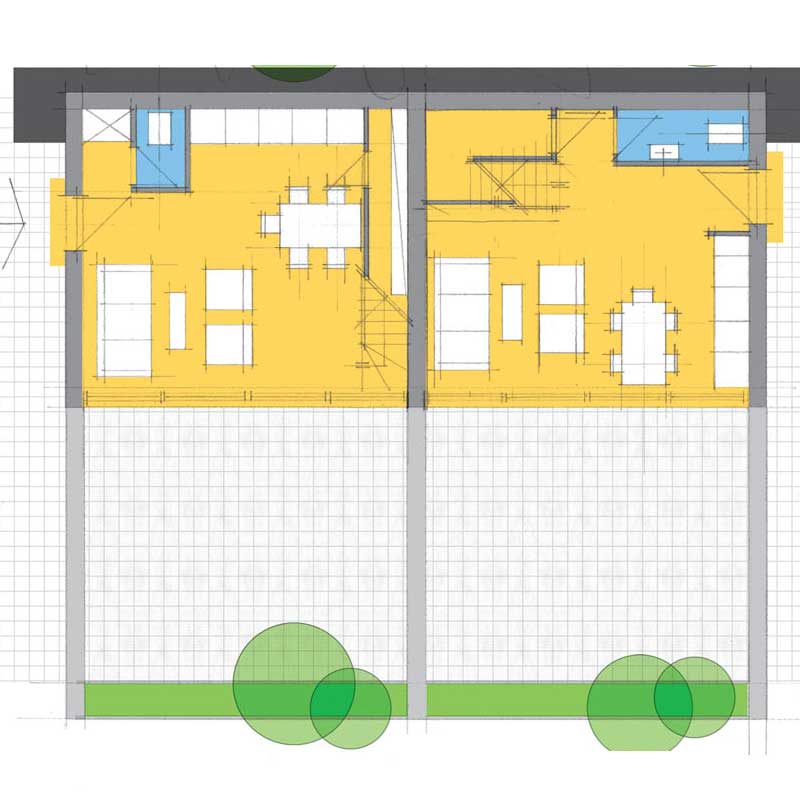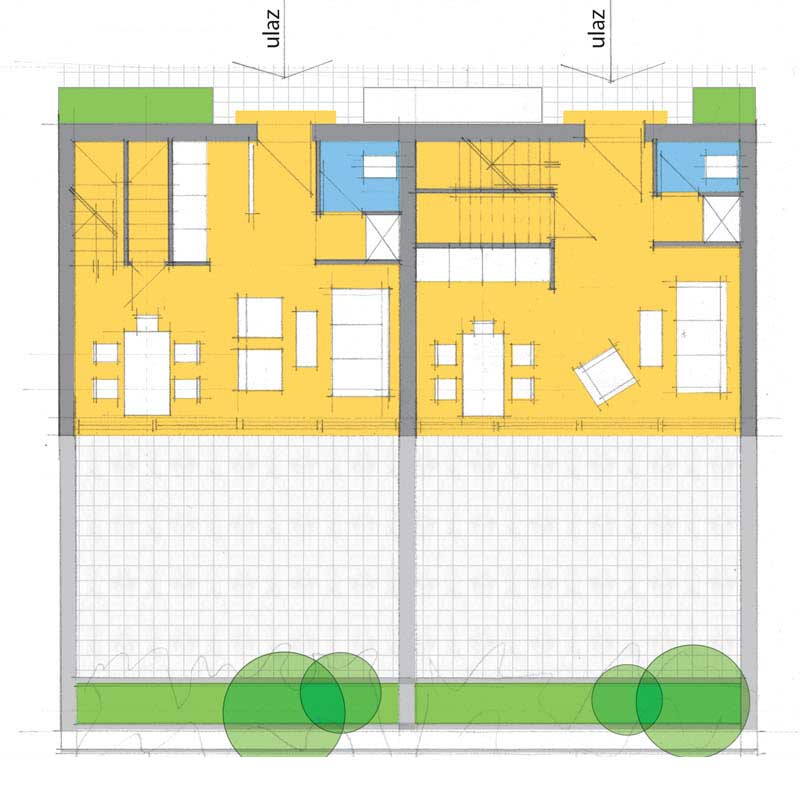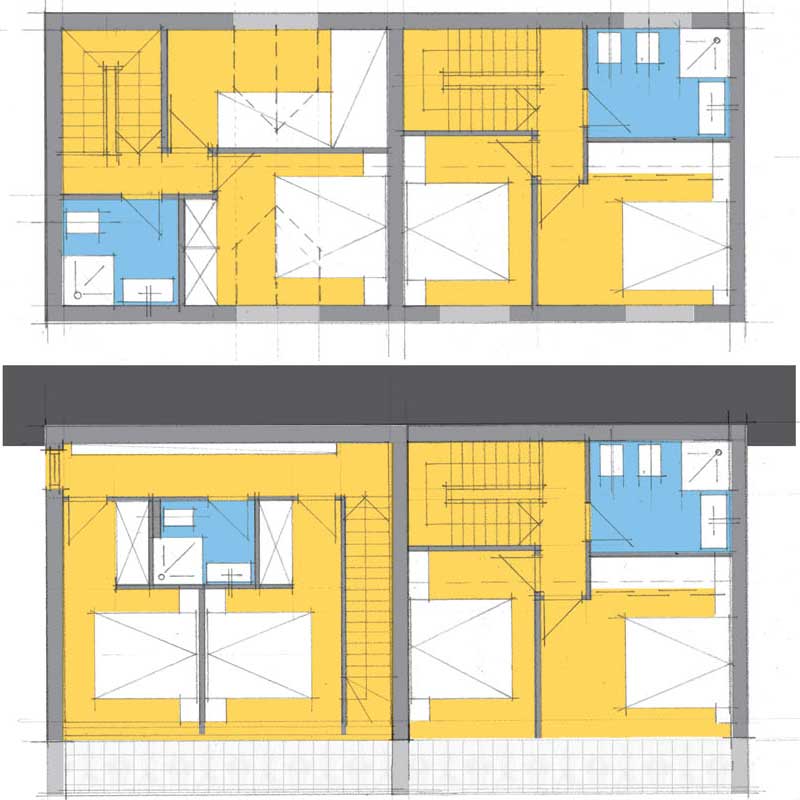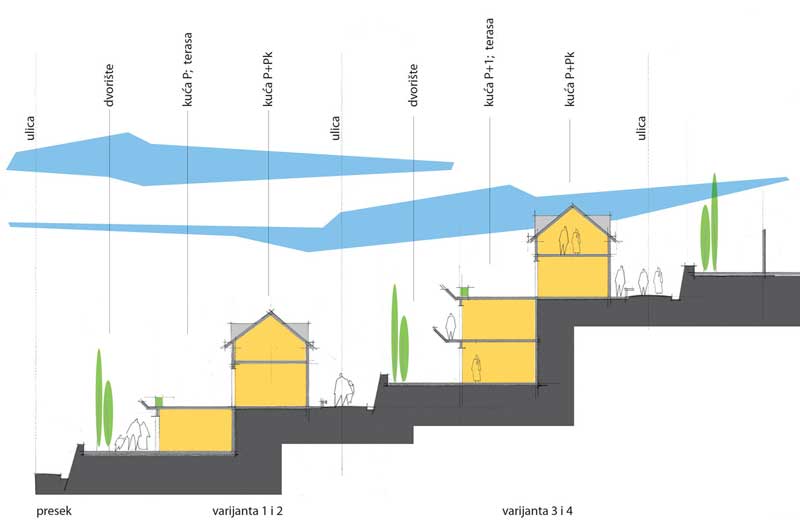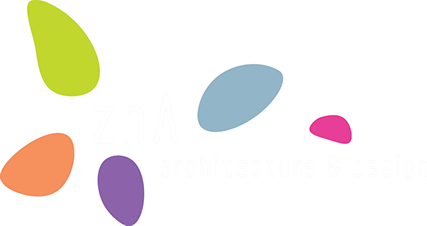design team
zlatko zivlak
ana nikezić
area
area covered: 23 000m2
terrain slope: 24%
built area: 18 000m2
complex structure
reception 1 000m2
hotel 2 000m2
. entrance hall with cafe
. restaurant with 20 tables
. multifunctional space
. open swimming pool 1 000m2
. spa and fitness center
. tennis courts 1 000m2
. service and technical area
night club 1 000m2
restaurant 500m2
annex houses P+1+Pk
family villa P+Pk
parking with 150 lots
open public squares and small playground
number of annex houses: 12
area built as annex houses
6720m2 closed space + 3840m2 terrace
number of apartments: 100-150
apartment area: module of 30m2
30m2, 60m2, 90m2, 120m2
number of villas: 5
built area as villas: 200m2 + 100m2 garden
-
concept "cluster"
Condominium is situated in the town of Bijela, some 10 minutes walk from the coast line.
Concept is imagined as a cluster structure organized around central descending pedestrian street which gathers all activities of the condominium and enables direct access to each. The intention was to create a small town, a place where one can have not only an apartment or a villa, but also all possible attached contents for everyday life like service and recreational facilities, small restaurants and cafes, spa center open spaces for children, a small cinema, bakery, post-office, bank, rent services and alike.
Condominium is created as a hotel complex with attached annex houses, where 45% of houses are intended for sale.
Hotel complex consists of several central activities and annex houses of one, two or three-bedroom apartments. Facilities of hotel complex are to be used by hotel guests as well as by apartment owners from the condominium.
Annex houses are created in small clusters of 3-5 houses with up to 10 apartments of various size.
Clusters are organized on a sloppy terrain (24%) so all apartments have a view over the apartment below them.
Their position depends on positive natural orientation, on the possibility access and on their mutual arrangement.
Circulation is organized along centrally positioned descending street and along small zigzag stairs between houses.
Spatial axe is created as to provide visual communication and enables orientation through the complex.
Parking is provided on the edge of the condominium (150 parking lots), since car circulation is limited inside condominium and intended for emergencies.
Horticultural arrangement has to provide a park-like space with deep summer shadows and beautiful Mediterranean greenery.
-
organization and structure
Annex houses structure
Apartments are modular, and a module is 30m2, so their sizes vary between 30m2 for a studio apartment to 120m2 for three-bedroom apartment.
Each apartment house is semi-attached structure with ground, first floor and the attic. It has up to 10 apartments where each one has its own private access and a terrace or a garden which cover at least 30% of closed apartment area.
Villa structure
There are 5 villas for rent or sale in the condominium. They create a particular intimate and a bit isolated cluster, where each villa has its own garden with an open swimming pool. A direct access is provided for villas and parking lots inside house structure.
Hotel complex structure
Central part of the hotel is situated in the lowest and highest area of the condominium near access roads and condominium entrances.
Hotel functions are arranged in pavilion like structures with shaded connections.
Lower part consists of:
. reception - bank, post-office, internet cafe, exchange office, safe-deposit box, health club, beauty salon, and rent offices
Middle part consists of:
. hotel with a cafe and restaurant, spa center, open swimming pool, tennis courts i multifunctional hall for 250 people.
The area all around the condominium between annex houses consists of:
. additional contents like bakery, small shops and galleries, cinema, poolroom and alike
The upper part consists of:
. night club, restaurant and parking, service and technical facilities.
