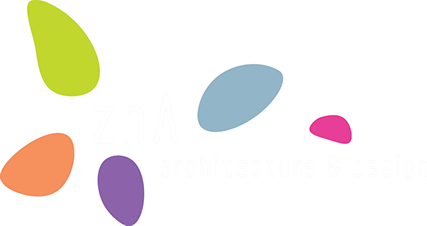design team
zlatko zivlak
ana nikezić
colaborator
aleksandar rackov
3D model
zlatko zivlak
miloš urošević
area
complex area: 15 000 m2
complex dimension: 100x150 m
marina
built area: 7 000 m²
number of boats 124
port for 7 boats of different size
yahting club 500 m²
hotel
built area: 7 000m²
maksimal height: 25m
number of double rooms: 80
room size 25m²
parking space: 75
apartment cluster
built area: 1 800m²
number of apartments: 50
apartment size: 2-3 bedroom 120m²
parking space: 50
pedestrian lane: 250m
beach: 75m
protected oackwood: 75m
-
concept "sail"
Complex is situated on the Black sea coast line in the city of Gelendzhik in Russia.
Complex is created as a closed area consisting of:
. marina
. hotel
. apartment cluster
connected with different open pedestrian areas like walking lane, beach, yachting club and protected oack wood.
Concept
Basicaly, it is a hotel and apartment cluster complex with a hige marina towards the sea and a protected wood area towards the city. Spatialy differentiated and mainly independent zones and geathered in their unique vizual spirit pointing in its form the wave of the sea, and dinamic structure of the sail.
Organization
Complex is defined through:
. apartment zone
. hotel zone
. marine zone
Zones are independent infrastructurally, functionally and structurally.
Apartment zone consistes of 50 luxurious apartments in five buildings with dominant orientation towards the sea. Each structure has 10 units on 5 floors.
Hotel zone consistes of 80 double bedrooms, each 25 m2 on upper floors looking towards the marine, bay and the city itself, and all facilities needed for a classical 5 star hotel on the ground floor with a gallery above. A special addition of spa center is organized looking upon the sea in the lower ground level of the hotel.
Marina zone consists of port for 7 boats in front of a hotel, 124 spaces in front of the apartment zone and a yahting club in between. Marina is connected with hotel and apartment zone indirectly by pedestrian 5m wide walking area.
Open spaces are different in their program. Pedestrian walking lane gathers hotel, apartment cluster and marine. A beach 75m in lenght and 12m wide facilitates both hotel and apartment guests, while a oack wood has a protective purpose being 25m wide and 150m long.
-
materialization
Apartments are created in combination of white and pinkish stone blocks, accentuated with a wooden sunprotecting structure and prochrom details. Open space flooring is mainly made of gray stone in combination with green areas of different size and arrangement.
Hotel is created in intersection of two sharp forms, one horizontal carrying hotel facilities and other vertical carrying guests rooms. A horizontal layering of glass and stoneblock is dominant in the spirit of the hotel leaving the volume clear in its pointy shape.












