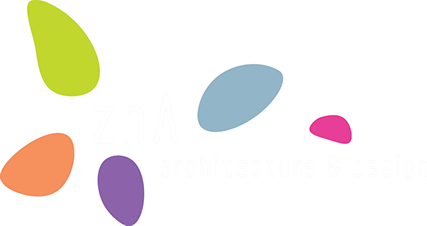arChiteCturE.


city gallery on the republic square
"room with a view"
competition
belgrade, serbia
2004
design team
zlatko zivlak
ana nikezić
zoran nikezić
3D model
zlatko zivlak
miloš urošević
area
city galery area: 12 500 m2
small gallery area: 4 500 m2
gallery sqaure area: 1 250 m2
-
concept "room with a view"
The form of gallery complex is teh reflection of cultural and built inheritance, while the artistic approach reflects contemporary urban lifestyle.
Concept is defined through firm physical frame, positioned to provide internal semi-enclosed open square and to relate to the adjusted buildings.
-
Urban concept
Gallery complex consists of two distinguished and volumetrically independent structures:
. city gallery
. small gallery
These are mutually connected by the gallery square and an underground passage.
Both transparent and pretty simple in its form, are positioned to follow inhareted urban matrix.
The reason behind the urban concept stands in the nature of the Republic square where the gallery has to be built. All building from the surrounding area are highly recongnized and most of them are historically protected. Therefore, our intention was not to contrast but to become one in line of all thoses beautiful and for their time inovative buildings.
With its transparent facade, and a contemporary approach in choosing building materials for both galleries, our intention was to make a recognizable open space, Belgrade "Times Square".
-
Architectural concept
Architecturally city gallery is a dominante cubic structure, transparent in its nature intended for gallery purposes. Small gallery is dinamic linear structure stripped in its structure intended for alternative purposes. The square in between has a strict geometrically arranged pavement with the aim of letting it transrom itself according to poeple'e needs and wishes.











