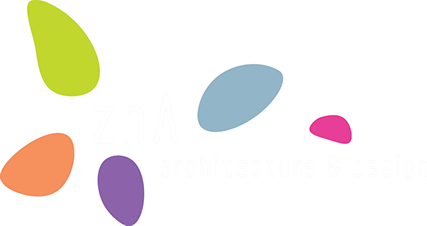design team
zlatko zivlak
ana nikezić
design project has been done in cooperation with architectural bureau ADECON from belgrade
3D model
zlatko zivlak
area
built area: 6 000 m2
-
concept "horizontal bar"
Sport center is situated in Zrenjanin oriented towards dominant pedestrian flows heading to center of the town.
Concept
Sport center consists of:
. sport hall
. attached open square
They are mutually connected with the canopy overhanging the square and the hall.
Surrounding area is park-like predominantly paved in glass.
Parking lots are situated in the underground garage leaving ground level surface for diverse acitivites.
Sport hall, simple in its prizmatic form and partially transparent emphasizes its horizontal stripped concept through horizontal canopy and bright Al strips clad in glass curtain wall façade.
Attached open square is imagined as partially covered pedestrian zone intended for gathering purposes specially before and after sport ivents.
Its position and arrangment enables its use for diverse activities – open market, small fair, exibition area, etc.
-
function and organization
building structure P+1
building height 12 m
. sport arena - 2 350 m2
. entrance hall - 1 350 m2
. club i administration - 2 300 m2
. roof terrace - 3 500 m2
. garage for 65 cars
Sport hall consists of:
. sport arena, centrally positioned with 2.580 seats
. service facility
. entrance hall with additional contents necessary for adequate functioning of the hall
. club and administration
. partially covered roof terrace
-
materialization
Sport hall is horizontally stripped blue coloured glass box. Special attention is given to the overhanging metal skeleton canopy, which radiates light all through the night.
Attached open square is stone paved marking the direction to the hall. Special attention is given to the postion of the fountain and vertical column defining its center, therefore leaving enough space between the suqare and the hall for various idependent activities.











