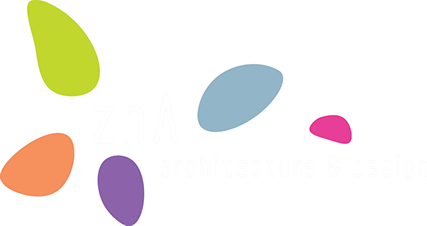design team
zlatko zivlak
ana nikezić
3D model
zlatko zivlak
nikola topalov
area
built area: 2 785 m2
building dimensions: 20x50 m
building height: 25 m
building structure
concrete skeleton construction
column span 5 to 8 m
façade
Aluminum panels and Aluminum vertical sun protecting structure in various bright colors
-
concept "box"
Administration center Selak is situated in the south part of "Tesla-Pupin" Institute, on the crossroads of streets Negovan Ljubinković and Partizanska.
Administrative center Selak is conceptualized as a cubic freestanding flat roof structure with a particularly sharp triangular corner shape.
Concept is derived from the urban displacement of buildings emphasizing a line of repeated freestanding structures along the street N.Ljubinković, and specifically ended.
-
structure
The structure is shaped as a unique simple prismatic form, horizontally stripped in its character. The structure consists of closed spaces of the center open spaces introduce though the entrance plateau and roof restaurant terrace.
While towards the street the structure lines are sharp, towards the inside part of the institute, structure lines are arced. The entrance is marked on the place of beaked structure line on the street side, and on the middle of the arced line on the other side.
-
function
Selak center has various purposes as to provide adequate institute functioning. It is divided in three horizontal zones:
. ground floor – entrance plateau, hall with information desk and small cafe, and needed windows and commercial contents
. first floor – hall, administration, flexible space for various activities
. second floor – hall, 10 apartments and flexible space for various activities identical to the one on the first floor
. third floor – hall, restaurant for 80 people overlooking the roof terrace and flexible space for various activities identical to the one on the first floor
. in one part of the ground floor the technical and service block is situated with a garage for 7 cars.










