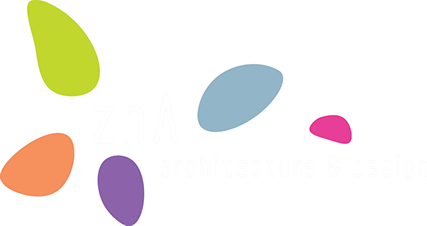design team
zlatko zivlak
ana nikezić
3D model
nebojša stanković
area
area covered: 1 500m2
parcel dimensions: 25m by 60m
8 parking lots
building area: 800m2
building height: 8m
-
concept "LEGO"
Almaks building is imagined as a freestanding house shaped through three distinguished functional and structural zones:
. business- public and service in partially underground ground floor
. business on the first floor
. housing on the second floor
Concept is defined through horizontal and vertical overlapping of basic prismatic forms.
The conceived "Lego" concept splits the housing and business zone.
The identity of each zone is emphasized through its material, and its natural and orientation toward the surrounding area.
-
structure
building structure
freestanding
built 12m away from the street
concrete frame structure
pillar disposition 5m - 7m
flat passable roof
Organization
Business zone consist of office and service zone, as well as of public zone intended for commercial purposes on the ground floor.
Housing zone consists of 2 apartments, one three-bedroom and the other in the shape of a studio.
Spaces in both housing and business zones are flexible and adaptable, possible transformable toward future needs and aspirations. Business and housing zones are interconnected by the internal stairway.
-
materijalization
Business zone is wrapped in cold and sharp materials with northern and partially eastern orientation.
Housing zone is wrapped in warm, domestic materials and cozy darkish colors and oriented toward the south.
More specifically, ground floor is clad in natural concrete, and first floor in Aluminum in shinny silver color. Second floor is clad in wood panels Parklex in dark cherry color.
While the ground floor is oriented toward the access road, the first floor is oriented toward the east part of the terrace set aside for relaxation and rest. Second floor is oriented toward the inner part of the parcel, a private garden intended for intimate family gatherings.
floor
outside - stone tiles and grass
inside - granite ceramic tiles, food floorings walking paths and road - prefabricated
concrete elements
façade
base floor - natural concrete
1. floor - Al cladding, Alubond panels
2. floor - wood cladding, Parklex panels
windows and doors - double glazed glass in Aluminum frame











