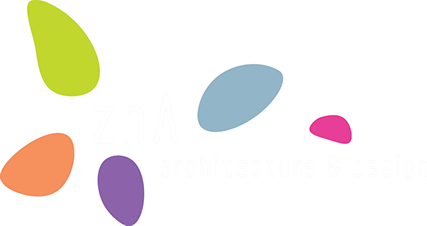design team
zlatko zivlak
ana nikezić
area
built area: 16 000 m2
building dimensions: 55x44 m
building height: 88 m
walking lane: 250m
port: 100m
-
concept "pyramid"
Administration complex AMP Novorosijsk is situated on the Black sea coast line in the city of Novorosijsk in Russia.
Complex is created as a closed area consisting of administration building and a port gathered by pedestrian walking lane and a bridge.
Concept
The basic concept is the sail, the symbol of the pier, ships and the sea. In this sense, pyramid structure whose shape primarily symbolizes the sail, its dynamics, clarity and sharpness.
The concept clearly highlights the idea of the triangle and the pyramid as a symbol of strength, stability and power of such a commercial character must possess. Pyramidal form of the object, particularly emphasized by the triangular diagram of the immediate surroundings that make the pedestrian walkway and circumferential body of water.
Concept defined in this way emphasizes perspective and edges of the triangles as a focal point of any space in a horizontal or vertical sense stressing the idea of militancy.
Development concept
The concept emphasizes two oppositely placed structures as they emerged from the archetypal one sided pyramid shape.
Structures are triangular in cross cestion. While the first, lower, prismatic in form, the other, a taller, is a pyramid.
The two dominant structures of glass curtain wall layer by which is reflected in the blue water and the immediate surrounding walkways are surrounded by a boardwalk and separate it from the water surface width of 9m. Also they are positioned on a distance of 9m from one another. The resulting gap is both a pedestrian access to both structures, access to the promenade and pier access to the bridge.
In this way, all elements of the complex are linked into a single unit.
Vehicular and pedestrian access to the facility is also provided. Vehicular access is defined as unique in both structure and secured to the building continues to ramp to the basement where there is adequate parking for 46 parking spaces, and access to a service facility.
Pedestrian access is defined by the gap between the two parts of the building and a bridge as a connection to the port.
-
structure
The complex consists of:
. administrative building
. pedestrian walkways
. port
The administrative structure is defined by two separate entities, connected by a bridge at 5th floor.
The first building consists of 12 floors, which is successively reduced to the top of the building as it narrows. This structure is equipped with elevators and stairwells core with vertical installation, and toilet facilities on each floor.
The ground floor consists of entrance with vestibule, checkpoint, waiting room and lecture hall. On the 1st floor there are accountants, FEO, department for work with personnel, OK GTS and SNO, OS and PO and DPO, on the 2nd floor SMB, AHO, safety at work, the preparation of cellular division, and the cabinet to work with classified documents and on the 3rd floor there are toilet facilities, recreational facilities and technical servicing. On 4th floor are junior floor manager. On the 5th floor, which is connected to the second building of the bridge floor igpku lower port captain and the dispatcher and control of the Russian government and the courts arc. On the 6th floor igpku, SUDS and group interactions with the main dispatcher. On 7th floor are conferance hall with ancillary facilities, at 8th and 9th floor is a restaurant with 150 seats and a kitchen and small bar, with a special emphasis on meeting rooms on the 10th floor and 11 floor.
The second building consists of 6 floors and a roof terrace. It is equipped with elevators and stairwells core with vertical installation, and toilet facilities on each floor. The ground floor area is intended for visitors and it is the entrance to the vestibule, information, exhibition pavilion, a coffee bar and lounge. At 1st and 2nd floor there are spare rooms that can be transformed into smaller offices for rent. On the 3rd floor are the technical servicing of transport. On the 4th floor is a lower-level manager Captain of the Port. On the 5th floor, which is connected to the other buildings by the bridge floor captains and port lower IGPKU dispatchers and disaster investigation department and the department of environmental control. At the 6th floor is private area for Directors with a large roof terrace.
Pedestrian walkway is defined as a peripheral structure separate from the water surface. Its role is to further emphasize the separation of the object from the environment and ensure the extension of basic facilities in the building.
Port is an integral part of the promenade and in some ways is a landmark seen from the Gulf.
Immediate environment is a perfect setting for rest and relaxation, a space that contributes to the overall quality of building the structure, location and a dock nearby, equipped with small shops and bars.
-
construction and materialisation
construction
Construction of the building's steel skeleton in the average range trijagulisanom grid of 4.5m. Poles are steel rectangular 0.5mx0.25m and they are also the basic structure that carries the glass lining semi curtain wall, with the dominant verticals.
materialization
Materialization of the building includes a curtain wall with a semi-dominant verticals. These are Al infill panels with glass windows in the zone that will not open, and with the restoration of Alubond panels in the parapet area and floor trusses. Finishing the Al profile in natural color anodizing aluminum.







