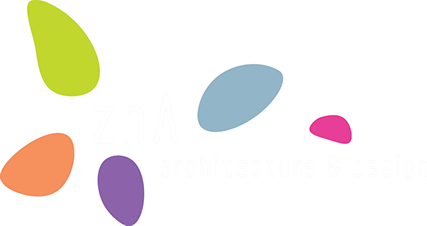design team
zlatko zivlak
ana nikezić
3D model
zlatko zivlak
nebojša stanković
area
complex area: 7 500 m2
complex dimension: 25,5m x 355m
built area: 3 500 m2
maximum height: 22m
built area of marine: 9 000 m2
number of boats: 216
walking lane: 300m
beach: 100m
-
concept "wave-me"
Complex is situated on the Black sea coast line in Russia.The position of the structure marks the border between the city and the sea protecting the complex area from both sides.
Complex is created as a closed area consisting of:
. marine
. built structure organized partially as a marine administration center and partially as a 5 star hotel
connected by internal pedestrian walking lane and private beach.
Concept
Basic concept carries the idea of interwinning and morphing different contents creating a unique form capable of protecting the complex from its nearby surrounding area. Spirit of a huge dinamic wave transformes itself in a U shaped strip-like structure.
Urban concept
The position of the structure reveals intentive defancing towards the city and evident privatisation of the complex. The structure itself gradually develops its dinamic nature begining from beach on the east side of the complex, through marine towards the hotel on the west side, following the walking path.
Marine zone consistes of 126 boats smaller then 10m in lenght, then 60 boats from 10m to15m, 24 boats from 15m to 20m and 6 boats longer that 20m, including a port for a boat maximum of 70m in lenght.
Structured zone defines itslef through two different parts:
. administration marine building
. exclusive hotel
Marine is situated in the lower east part of the complex nearer to the beach having 2 floors, and a hotel in the higher west part having 5 floors, in front of which the pedestrian walking lane transforms itslef in a huge gathering plateaux in front of the port.
Pedestrian walking lane 5m wide and 300m long connectes different contents of the structure and shapes the ending zone of the marine.
Beach, private in its nature 100m long is an additional content making the complex complete, luxurious and unique.
Architectural concept
Strip-like waving and dinamic structure gradual in its geometry and unpredicted in its vizual arrangement.Basically it is a linear prizmatic volume, organized in two longitudinal parallel blocks, one looking towards the city and other towars the sea.
While the marine zone is subtle and quite, the hiotel zone is dinamic and dominant marking the central position of the complex life.
-
organization
Compleks consistes of:
. marine
. structure
. pedestrian lane
. beach
Structure is defined through:
. marine zone
. hotel zone
Marine zone having two longitudinally organized floors is accentuated with its inner green atrium.
Hotel zone with a restaurant having four floors is accentuated with its huge glass walls hanging over the pedestrian plateaux.
-
materialisation
The structure is constructed as triangular exoskeleton. The structure is clad in combination of wooden and glass panels, symbolically carrying the idea of a boat in the sea.











