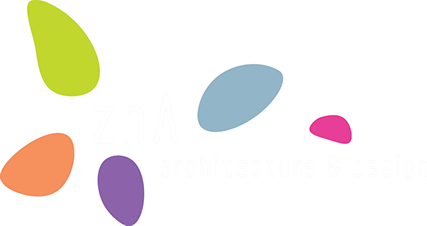design team
zlatko zivlak
ana nikezić
3D model
nebojša stanković
area
built area: 1 850 m2
building structure: P+1
building height: 12 m
building structure
concrete skeleton construction
column span 5m to 8m
façade
wooden Parklex panels
Aluminium framed windows
with variously colored glass
-
concept "coloured transparency"
Business center Selak is conceptualized as a cubic freestanding flat roof structure woth a particularly shaped plan and emphasized entrance area.
Concept
Concept is derived form the parcel shape, the fact that almost 90 % of building side had to be built and from its position which needed additional marking of the entrance space.
-
function
Business center Selak is divided in several horizontal zones:
. ground floor – entrance plateau, hall with the information desk, needed windows and commercial contents
. ground floor balcony – business area and small cafe
. first floor – hall, business area, conference area, two small apartments
. part of the ground floor - technical and service facilities with separated car entrance and attached carpark with 5 parking lots.
-
structure
The structure is shaped as a unique prizmatic form broken on the street side as to provide glorious entrance plateau. The structure consists of a unique closed space emphasized through the entrance plateau.
The front street facade is marked with its broken structure line creating a sharp end toward the access road.
The intention was to emphasize the business contents of the building and its character – bright and sharp, persistence and strenght.
The back side of the structure is wrapped with a grass strip circleing around the building.
The intention was to connect the building with a vast Vojvodina prairie.
The entrance is makred on the place of breaked structure line on the street side.










