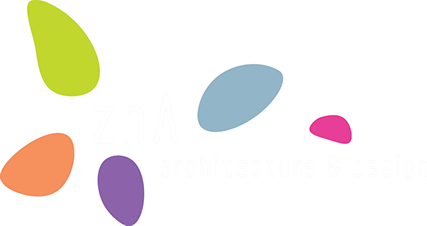design team
zlatko zivlak
ana nikezić
3D model
nebojša stanković
area
built area: 1 700 m2
building structure: Su+P+2
building height: 20 m
garage for 10 cars
building structure
16 apartments
8 small, 4 middle and 4 duplex
apartment area according to the type
. type A: 2 app. 25m2
. type B: 4 app. 30m2
. type C: 2 app. 35m2
. type D: 4 app. 45m2
. type E: 2 app. 75m2 (duplex)
. type F: 2 app. 85m2 (duplex)
-
concept “boutique apartment”
The name “boutique apartment” is derived from the particular multi-family structure where various types of apartments are gathered in one building.
It is located in the central part of the town Herceg Novi, in Boka Kotorska bay, Montenegro.
The building is situated near the main bus station in Herceg Novi, on a sloppy terrain, between Adriatic highway, which is still to be built, and the street Orijenskog bataljona.
The site is extremely narrow and long, measuring some 30m in length and only 10m in depth, and particularly sloppy with some 10m of height difference between the lower Adriatic highway and street Orijenskog bataljona.
Concept
Concept introduces a dominant white structure disturbed by the geometry and colour of windows and terraces, as the tranquility of the sea surface is trembled upon the sun rayed breeze.
Primary architectural form is defined as a compact white prism with south orientation toward Boka bay, articulated with its huge windows, particularly shaped canopy and differently bounced terraces with colored fencing.
-
function
The multi-family structure is defined by the texture of various organizational types of apartments.
There are 16 apartments in 6 types, 2 of which are duplex.
The smallest are 25m2 located on lower levels, then 45m2, ending up with 85m2 duplexes with a roof terrace.
Each apartment has an entrance hall, kitchen and dining, spacious living area and up to three bedrooms with one to two bathrooms, depending on the apartment type and structure.
-
materialisation
Boutique apartment is imagined as an interpretation of Mediterranean white washed stoned facade articulated with wooden vertical planes and illuminated with variously colored glass.

















