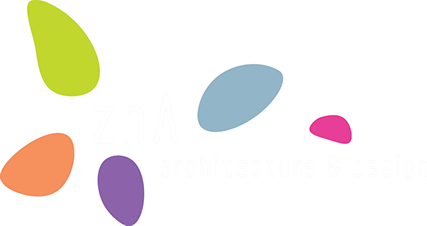design team
zlatko zivlak
ana nikezić
zoran nikezić
3D model
zlatko zivlak
vuk vučeković
area
built area: 45 000m2
marina area: 7 000m2
180 berths
center area: 8 000m2
300 parking lots
-
concept "wave"
With its shape, marina complex transits strict urban matrix into dynamic river motion.
Urban concept connects surrounding structure with marine complex with a particular spider-like bridge and waved-like perforated wall.
Concept of zoning defines 2 linear functional strips on each side of the marine pool where 180 berths have found their place.
The strips change themselves from the city to the river emphasizing the transition concept.
Concept of shaping defines two parallel prisms, divided with the aquatoria and connected with the waved wall.
Complex is shaped as group of linear structures some of which are open, the other transparent, some perforated or spidery and some almost completely closed.













