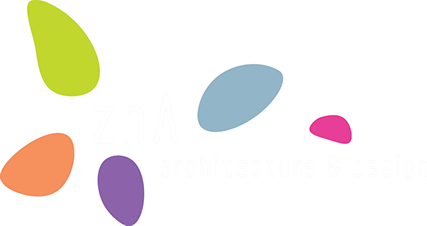design team
zlatko zivlak
ana nikezić
3D model
zlatko zivlak
vuk vučeković
-
concept "the key"
Key to the advencment and promotion of the inner historial core of Zemun is based on superposition of basic geometrical elements line, surface and volume recognized and emphasized through architectural and urban intervention.
Each elements got its appropriate urban element, line-street-moving-dynamics, surface-square-relaxing-static, volume-structure-morph.
The itention was to mark, connect and develop recognized potentials by visible identifiers created in architectural language.
Conceptual level
Line, surface and volume are basic urban matrix elements introduces as major intervention spaces (traffic network, ivent fields, valuable structures). With their valorization and creation of new urban ivent matrix the potential of the space is marked and measured.
Structural level
Principles are foundation for architectural intervention. Various divers catalogue of urban lines, surfaces and volumes is made as to provide elements for activation and space interpretation.
Architectural level
Spaces are arranged and organized by the above priciple and with catalogued elements.
Superpozition can be found on each level as a product of intervention.
On conceptual level, superposition introduces urban magnets.
On structural level, it introduces space character, and on architectural its particular identity.
Superposition emphasizes the existance of one unique urban space but also introduces boundary area in historical, commertial and cultural sence. Basically it connects riverbank with the paralell central core spine through the system of transversal interventiaons.
Dunav terrace
Presented key is interpreted on one of recognized potentially active spaces.









