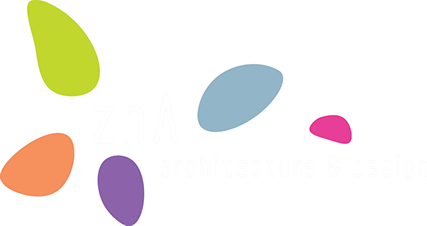design team
zlatko zivlak
ana nikezić
zoran nikezić
mića rajović
project done in collaboration with architectural office RAKOČEVIĆ from belgrade
3D model
igor rajković
-
concept "desert cube"
The museum is situated in the vicinity of Great Egyptian pyramids in Cairo, Egypt.
Together with its surrounding, the musem concept is based on the spirit of egyiptian culture corresponding to its old age inheritance and history. It can be said that the concept accentuate a contemporary interpretation of Egyptian old age mathematical and geometrical rules.
Concept is emphasized through the box structure corresponding with the pyramide structure. The concept recognizes the box element as a module for contemporary interpretation of the Egyptian structure.
The museum structure consists of 4 x 9 square elements arranged in the spirit of Egyptian temple, out of which an open entrance plato covers 4 x 3 squares, 4 x 6 suqare elements are made into perforated volumes and the inner court, always recognized in Egyptian plans covers 2 x 2 square elements.
Special attention is given to the geometrical and mathematical proportion of the box itself and their mutual displacement.
The museum is places in the desert land surrounded with a garden always present in Egyptian procession alleys in fron of temples and noble houses.
-
organization
The museum consists of 20 perforated cube volumes hanging above a uniform underground space.
The cube volumes cary permanent exhibition calssified according dynasties. One of the cube volume caries a conference room and differs from the rest by its radiance.
Uniform underground volume caries entrance hall with additional facilities and spaces for changable exhibition.
Under this level are technical area and musem depo.
In front of the musem the entrace plato is created from which an electric train capsule caries visitors from the museum to the pyramids and vice versa.
-
materialization
The museum is clad in rough beige stone perforated in the spirit of contemporary computer "matrix".
















