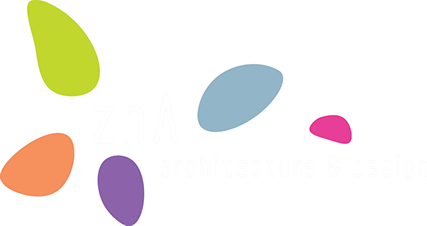design team
zlatko zivlak
ana nikezić
3D model
miloš urošević
zlatko zivlak
area
area covered: 1 000 000 m2
bank zone: 180 000 m2
19 parcels, each 100 m by max.50m
hinterland zone: 820 000 m2
3 areas, each 600 m by 400 m
-
concept "greenwatch"
The obvious linear structure of the Sava lake enforced the element of "grid" and introduced two natural zones:
. the riverbank zone
. the hinterland zone
between which the existing road runs.
From the perspective of the city, the natural center of the whole lake area was recognized as the second element.
The concept was formed in superposition of previous elements (grid, zone and center) through shaping 3 transversal micro-ambients.
On conceptual level
these ambients are:
. sporting area
. sqaure-park central area
. recreation area
On structural level
the above mentioned ambients are structured through parcelisation of the riverbank zone and articulation of public spaces and making connections between activities and contents of recognized micro-ambients.
On architectural level
different shaping models are introduced as spatial potentials, named:
. morphing model
. interlocking model
. greenwatch model
In their superposition
the complex structure is formed.
The actual area is layered in different but compatible activities and a unique place is formed.

















