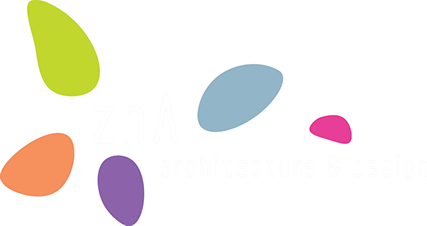design team
zlatko zivlak
ana nikezić
in collaboration with architectural office RAKOČEVIĆ from belgrade
3D model
zlatko zivlak
-
concept "FUPI"
Open market, well known as Futoška green market situated on the corner of two major roads in the central part of the city Novi Sad. Apart from its primary function, it is a meeting place, a real trade and commertial center.
-
Urban concept
Urban concept follows its renowed character. The market consists of several small pavillion like cubes each with its own market content (bakery, butchery, dary products, fish, macrobiotic and alike products). The space in between pavillions is left open and uninterrupted intended for green market purposes during the day and particular commertial purposes during late afternoon and evening.
In this way open market is accessed from all around the place, separated from the pedestrian lane by a semi-transparent light structured wall on which billboards are mounted. The eave hangs over the whole market making it usefull during the winter time and rainy days.
In this way, the market is integrated with the surrounding area with its old identity in contemporary interpretation.
-
Architectural concept
Architectural concept is based on three elements:
. eave hanging over the market
. light structured semi-transparent vertical wall
. 7 two-story L shaped pavillions in various positions, mutually connected by the passage way on the first floor.



















