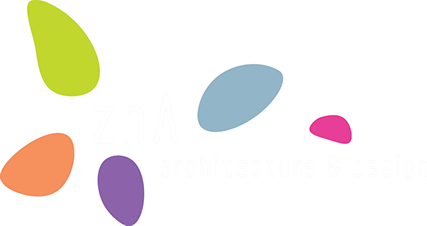design team
zlatko zivlak
ana nikezić
expert consultant
gordana milošević
3D model
nikola bojić
photos
veljko v. - panoramio
toša43 - panoramio
area
built area: 54m2
building height: 4m
building structure
freestanding
skeleton metal construction
-
concept "the wall"
Additional gate structure is situated on the entrance plateau of the Archaeological park Mediana in Niš with a purpose of dual public usage, as a ticket desk from one side and toilet facilities from the other. Consequently, it is faced toward the entrance plateau on one side, and on the other toward the inside of the park with toilet facilities.
Concept
Additional gate structure consists of two separate freestanding structures positioned to create an inner garden intended for purposes of stuff rest and relaxation away from visitors’ eyes. The two structures are connected by "L" shaped travertine stoned wall which marks the ticket desk, and hideaway the entrance to the toilet facilities, creating the barrier between the surrounding area and the park.
-
organization
The structure consists of two separate prisms, one carrying toilets accessed from the park, and the other carrying ticket desk and administration office faced toward the entrance plateau and accessed from the street.
-
materialization
Materialization of the building on one side is typical Ancient type and is achieved by using stone wall (type of stone - Travertino Marble), and on the other side the character of the ancient Roman motifs has been acheved by using bricks in a pattern that is characteristic of the time period and location in which settlements in the archaeological park Medijana were created.
Details of brick patterns can be seen at the bottom of this page.













