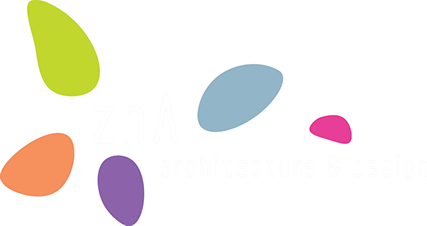design team
zlatko zivlak
ana nikezić
expert consultant
gordana milošević
3D model
nikola bojić
area
built area: 375 m2
building dimension: 7.5x30 m
building height: 14 m
building structure
freestanding P+2
skeleton metal construction
façade
transparent glass curtain wall
travertine stoned wall
-
concept "portal"
Archaeological remains of the Antique gate are situated inside the Archaeological park Mediana in Niš, in the park main axe, between the park entrance and Peristyle Vila.
The Antique gate dates 310 BC and is one of the most important structure of the park together with Peristyle Vila and Thermae.
Antique gate gives enough elements for scientific analyses, public display and its presentation. The remains are preserved on the level of foundation wall (31m x 2m), and have left us with no evidence of its appearance, style and character. Fortunately, the position of the gate and its dimensions gives us evidence that it was very important and structurally dominant.
Concept
The structure representing the gate is to be built above the foundation showing its spirit through contemporary Antique gate interpretation.
The new antique gate is a freestanding structure built above the foundation wall, 14m high and 5m wide. It is a building intended for public purposes and as a barrier between surrounding area and the park itself.
The concept emphasizes a gate-like structure covered in transparent glass curtain wall from the entrance side, and a travertine stoned wall relief with the gate-like image on the other side facing the park and particularly Peristyle Vila.
The gate is a transitional element, showing its contemporary approach form the entrance glassed side, and its traditional spirit from the park. Passing through the gate one can feel the change from the contemporary surrounding area into historical area of the park.
-
organization
It is a multi-purposed space, a place where visitors are informed on Archaeological remains, can purchase souvenirs and books, watch a film or visit a local museum and gallery showing precious details found in the park, and can also enjoy a beautiful view over it.
Ground floor
. souvenir shop
. information desk
. gallery showing foundation wall through glassed floor
First floor
. show room (video, film, conference room)
. small museum
Second floor
. small museum
Roof terrace
. view area
. relaxing area
Spaces are organized in adaptive and flexible way as to be able to transform in relation to park's needs.
-
materialization
Antique gate is clad as a glass curtain wall from one side and travertine stoned wall from the other.
The interior is created as a bright light space, accentuated with white metal stairway. Special attention is given to the arrangement of roof terrace overlooking the entire area of the park.












