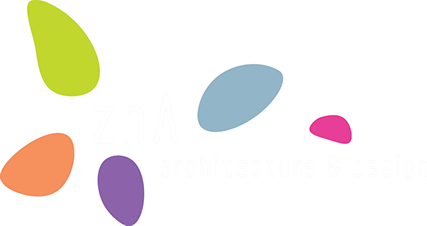projektanti
zlatko zivlak
ana nikezić
3D model
zlatko zivlak
area
crane house - office space 18 m2
upper platform - terrace 25 m2
-
concept "wagon"
Portal crane on the river Sava pier is the only surviving structure of the old industrial days of the pier.
A strong desire to reconstruct and revitalize the crane, the investor has decided to transform its function and add necessary structure, to preserve its authentic identity in contemporary interpretation.
Concept emphasizes a respectful relation toward the existing structure, making necessary transformations including:
. stairway to the upper platform
. upper platform
. crane house
Elements are created in a way to preserve the crane spirit and its character.
Stairways are defined through three flight of stairs. Each flight through its shape and material shows a particular connection toward the crane and attached concrete building. The first flight shaped in natural concrete belongs to the spirit of concrete building, and the second and the third through its metal, light and spider like structure connects themselves to the crane. The second flight can be lifted as to emphasize the tiny line between the concrete building and the crane, between the river and the pier.
Upper platform is shaped as semi transparent as to preserve the spirit of spider like crane structure.
Crane house with its wooden railroad car shape indicate the function of the house that ones stood on the crane. Particularly interesting is the glass facade overlooking the river providing maximum comfort and experience.
-
organization
The crane is considered to be an office and a place for relaxation.
-
materialization
All used materials are robust and appropriate for the existing structure.












